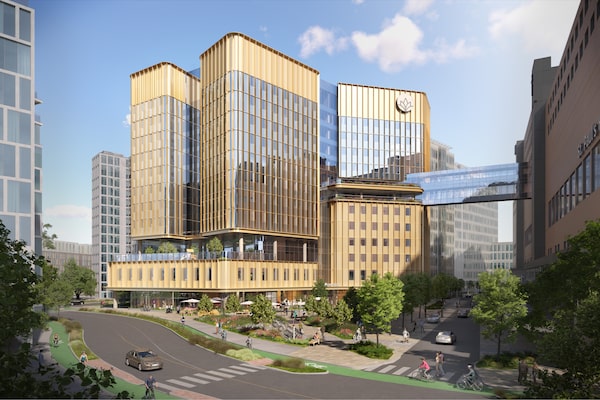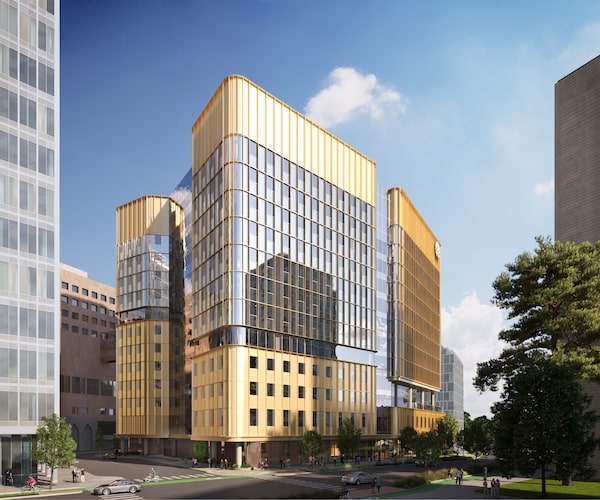
The new 12-storey Clinical Support and Research Centre will be connected to St. Paul’s hospital by a sky bridge. The complex is in the False Creek Flats neighbourhood of Vancouver.Diamond Schmitt
Putting the patient first, while bridging the gap between communities in need and world-class health care research. That is the winning formula behind the new Clinical Support and Research Centre (CSRC) that adjoins St. Paul’s Hospital on the Jim Pattison Medical Campus in downtown Vancouver, set to begin construction this time next year.
The project’s total capital cost of about $638-million will be shared by the province (nearly $332-million), Providence Health Care ($215-million), St. Paul’s Foundation ($88-million), and ChildCare BC New Spaces Program ($3-million).
“The new hospital is already up to the 10th floor,” says Fiona Dalton, president and chief executive officer of Providence Health Care. “The CSRC building is the other side of the coin. … We need to catch up. I’ve always believed that anywhere in the world where health care delivery and innovation of new science practices exist together, magic happens.”
The purpose-built 370,000-square-foot facility features a two-storey sky bridge connecting the hospital to the 12-storey CSRC.
After competitive requests for proposals, PCL Construction (already working on the new St. Paul’s Hospital) is overseeing construction, and Diamond Schmitt Architects and Kirsten Reite Architecture are completing the design.
“As builders, we get excited about constructing infrastructure that enhances people’s lives and communities,” says Rupert Marshall, construction manager at PCL. “Health care [is] at the pinnacle of what is important to people, so these projects embody additional commitments to construct a high-quality facility, safely and on time.
“It is said that a person who plants a tree knowing they will never sit under its shade understands the meaning of life,” he adds. “For PCL to be involved in construction of a research facility that will enhance health care for generations to come is a privilege.”
The CSRC aims to attract scientists and medical thought leaders with its state-of-the-art core research facilities that include scientific dry and wet labs, specialty medical practices, specimen biobanks and analytic data centres.
The latest investment in health care on the West Coast, the CSRC will add to the burgeoning commercial real estate development happening in the False Creek Flats neighbourhood that is shaping – and driving – the economic development in B.C.’s largest city. The area is already a global hub for health sciences and a leading centre for commercial-scale biopharmaceutical and medical manufacturing.
The CSRC adds another asset to this life-sciences corridor – the fastest-growing life-sciences sector in Canada that includes both medtech startups and global pharmaceutical companies.
Anywhere in the world where health care delivery and innovation of new science practices exist together, magic happens.
— Fiona Dalton, president and chief executive officer, Providence Health Care
Anchor companies include Stemcell Technologies and StarFish Medical, Canada’s largest biotech company and largest medical-device design, development and contract manufacturing company, respectively; and AbCellera Biologics, Aurinia Pharmaceuticals and Zymeworks, each with more than $1-billion in market capitalization.
Diamond Schmitt is no stranger to working on health care and life-sciences facilities. The Toronto-based firm has previously led projects that include the Michael Garron Hospital in Toronto and the Life Sciences Complex at McGill University, and it is designing the new Scarborough Academy of Medicine and Integrated Health.
The CSRC is the gateway to the new Jim Pattison Medical Campus, says Don Schmitt, principal at Diamond Schmitt Architects.
“This new science and innovation hub includes maker spaces for startups to incubate ideas and design and build prototypes related to the health care industry and for researchers to conduct clinical trials and then bring these products from the lab to the market – linking scientific discovery, research, prevention and cures back to the bedside.”
A two-storey bridge physically connects the two buildings on the seventh and eighth floors. Public spaces to host events and conferences are planned at grade level, along with retail opportunities.
The innovation centre, the heart of the new CSRC, is a collaboration hub that features a variety of meeting spaces and sandboxing prototyping areas, all designed to be a symbiotic and social ecosystem that brings people out of their labs and offices into a space that inspires them to share ideas, brainstorm and problem-solve.
Research at Providence Health Care that will relocate to the new CSRC includes the Centre for Heart Lung Innovation, the BC Centre for Excellence in HIV/AIDS and the BC Centre on Substance Use.

The research centre will bring together researchers, clinicians and academics from medicine, life sciences and technology to integrate research and clinical practice and transform health care for patients.Diamond Schmitt
“This innovation hub brings together patients, physicians, researchers and academic partners to create sustainable solutions to the challenges that face health and well-being across the world,” Ms. Dalton says. “The goal is that this hub sparks cross-disciplinary collaboration.”
The CSRC will also benefit patients already served, especially those in the Downtown Eastside. Known for its high levels of drug use, homelessness, sex work, mental illness, poverty and crime, it is one of the city’s oldest and most vulnerable neighbourhoods.
“[The community] really needs our care and will benefit from this new hospital and leading-edge research centre,” Ms. Dalton says.
The CSRC’s design also includes a large, shared cafeteria where colleagues can brainstorm solutions over lunch or a cup of coffee. “We’ve created a social space for high-performing doctors to meet with researchers and where knowledge transfer can happen and percolate over a cup of coffee,” Mr. Schmitt says.
Outdoor terraces are located on the third, eighth and ninth floors facing the southwest. A civic plaza and public park are planned between the two buildings to connect with the ever-changing False Creek Flats community from industrial to residential and commercial development. Plans are to make this a lively space that can host a weekly farmers’ market and other public-facing events.
“The CSRC will be a truly integrated health care facility and a vibrant place of science and social activity in downtown Vancouver,” Mr. Schmitt says.